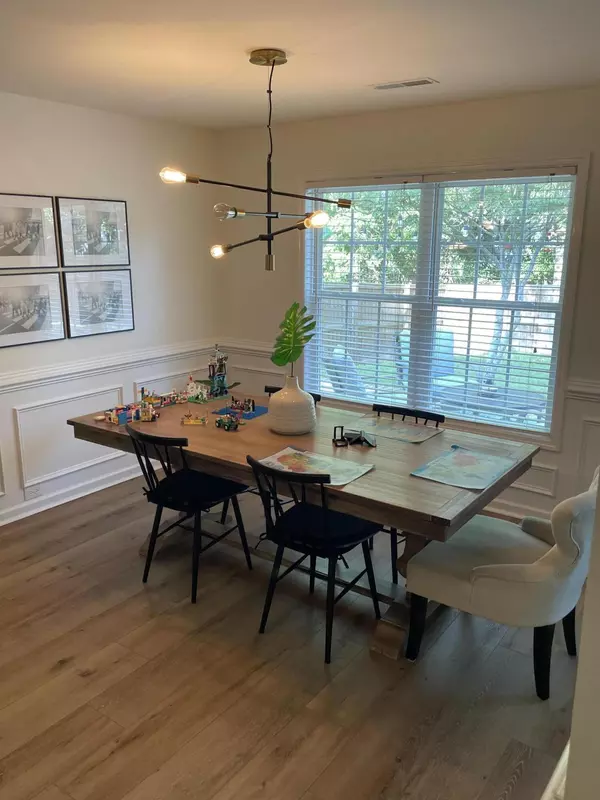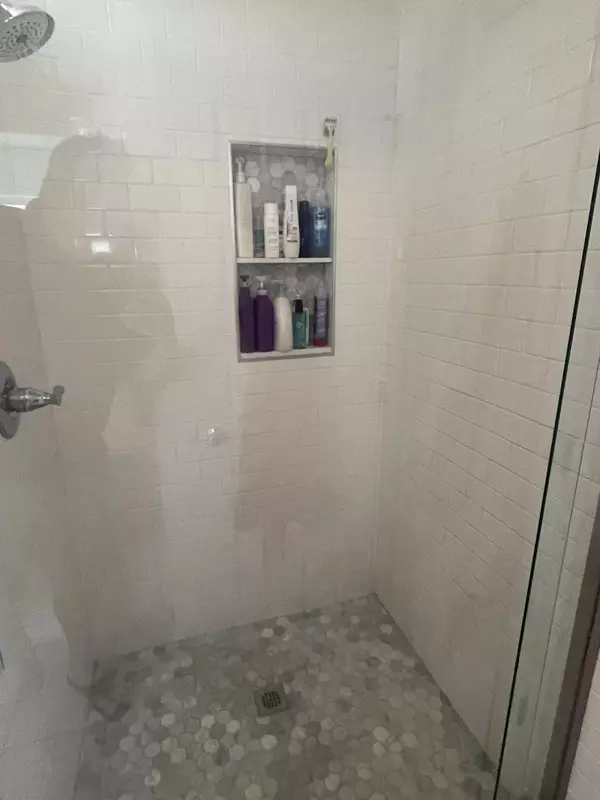Bought with MacNair Group, LLC
$580,000
$595,000
2.5%For more information regarding the value of a property, please contact us for a free consultation.
3470 Ashwycke St Mount Pleasant, SC 29466
3 Beds
2 Baths
1,675 SqFt
Key Details
Sold Price $580,000
Property Type Single Family Home
Sub Type Single Family Detached
Listing Status Sold
Purchase Type For Sale
Square Footage 1,675 sqft
Price per Sqft $346
Subdivision Park West
MLS Listing ID 23021965
Sold Date 10/30/23
Bedrooms 3
Full Baths 2
Year Built 2002
Lot Size 6,969 Sqft
Acres 0.16
Property Description
Welcome to your dream home in Park West! Discover a fabulous and move-in-ready 3-bedroom, 2-bathroom sanctuary, featuring a fully enclosed backyard, perfect for your privacy and peace of mind.Enjoy outdoor living at its finest with a stunning, newly installed oyster shell concrete patio, elegantly bordered with brick, where you can relax or entertain in style. The home unfolds in a one-story layout, introducing a welcoming foyer bathed in abundant natural light, leading to a generously sized living room. Additionally, a delightful sunroom provides an extra space for relaxation and enjoyment.The spacious kitchen, brimming with modern conveniences, seamlessly connects to the dining room, making meal times a pleasurable experience.The master bedroom is a haven of comfort, complete with a walk-in closet and an ensuite bathroom, equipped with a garden tub, a separately enclosed updated tile shower, and a dual vanity.
The remaining two bedrooms are strategically located on the opposite side of the home, offering added privacy. With a HVAC system installed in 2017, a new roof as of 2021, and a water heater updated in 2022, this home promises minimal hassle and maximum comfort.
Don't miss the opportunity to own a wonderful home in a prime location!
Location
State SC
County Charleston
Area 41 - Mt Pleasant N Of Iop Connector
Region Wellesley Place
City Region Wellesley Place
Rooms
Master Bedroom Ceiling Fan(s)
Interior
Interior Features Garden Tub/Shower, Walk-In Closet(s), Ceiling Fan(s), Living/Dining Combo, Sun
Heating Heat Pump
Cooling Central Air
Exterior
Garage Spaces 2.0
Fence Privacy
Community Features Pool, Walk/Jog Trails
Utilities Available Mt. P. W/S Comm
Roof Type Asphalt
Porch Deck
Total Parking Spaces 2
Building
Lot Description 0 - .5 Acre
Story 1
Foundation Slab
Sewer Public Sewer
Architectural Style Ranch
Level or Stories One
Structure Type Brick Veneer
New Construction No
Schools
Elementary Schools Charles Pinckney Elementary
Middle Schools Cario
High Schools Wando
Others
Financing Any
Read Less
Want to know what your home might be worth? Contact us for a FREE valuation!

Our team is ready to help you sell your home for the highest possible price ASAP





